










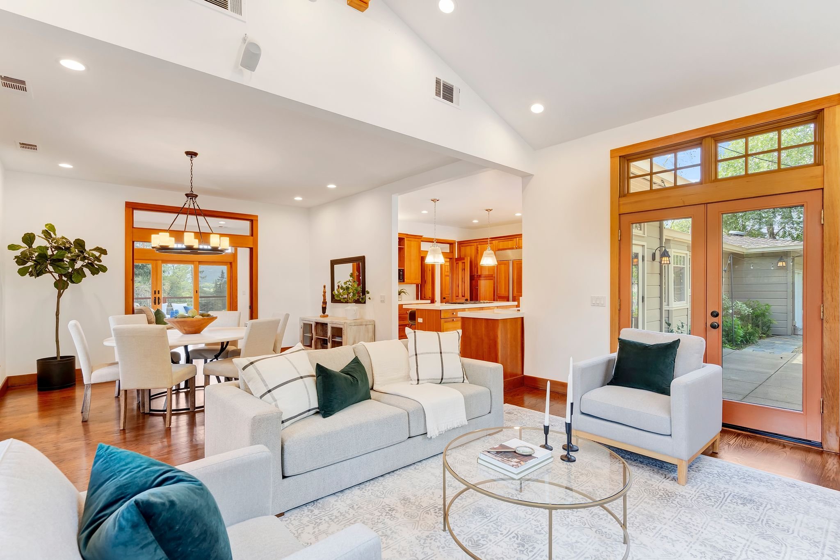





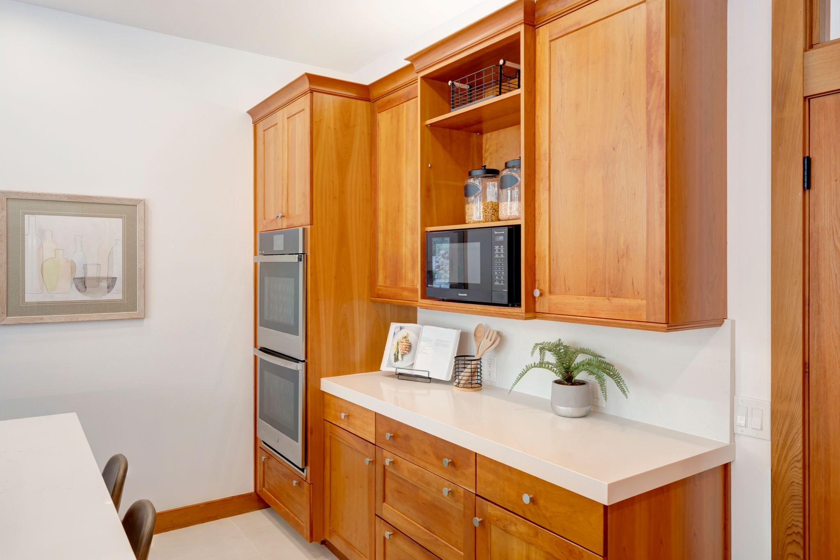













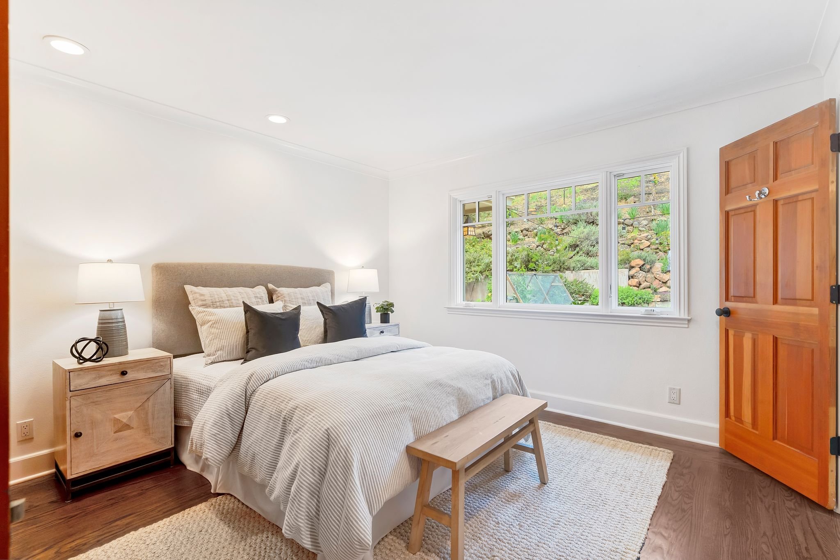






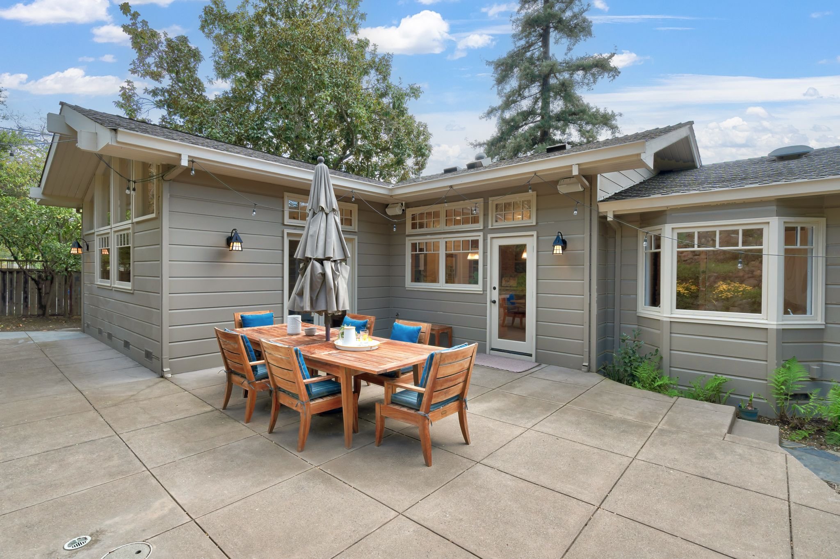




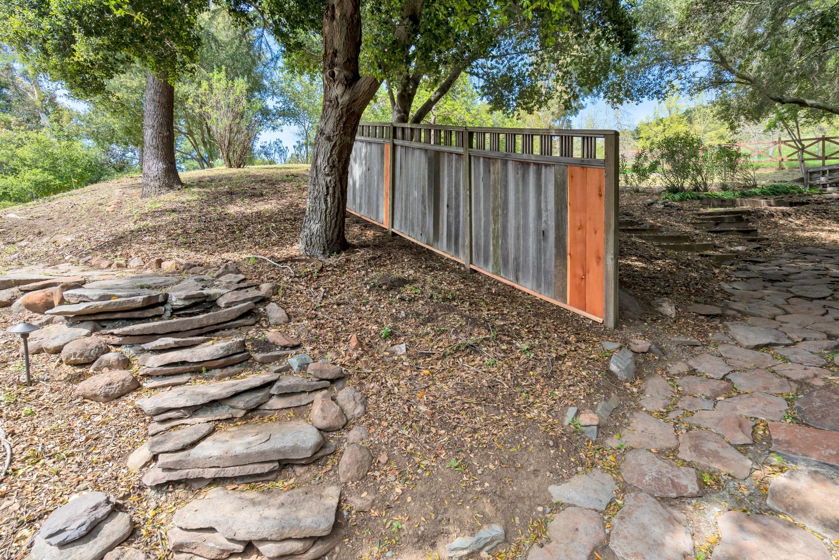


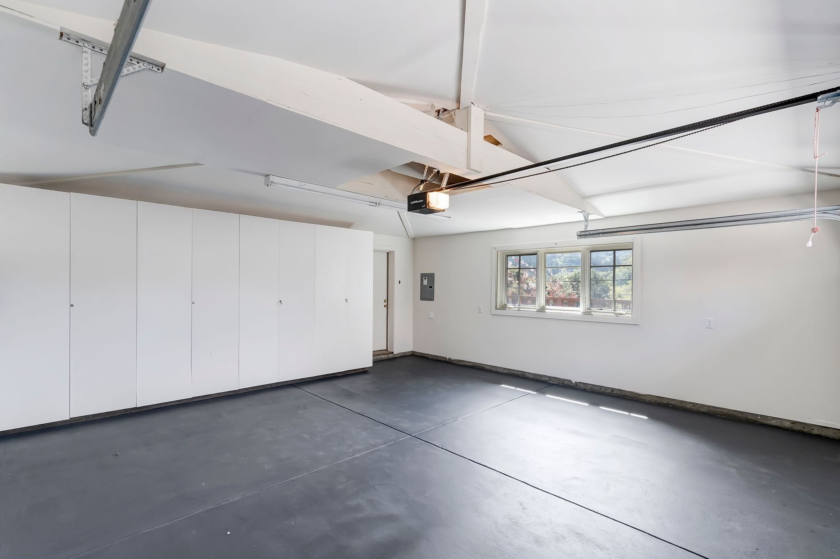





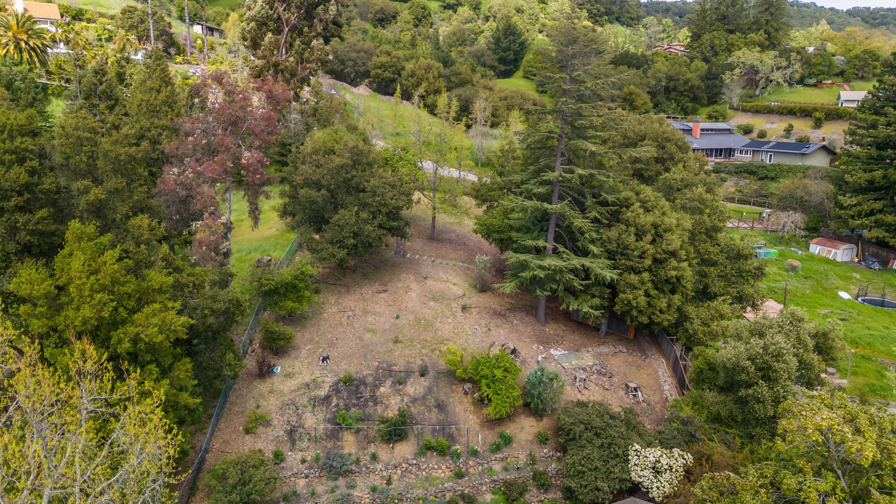

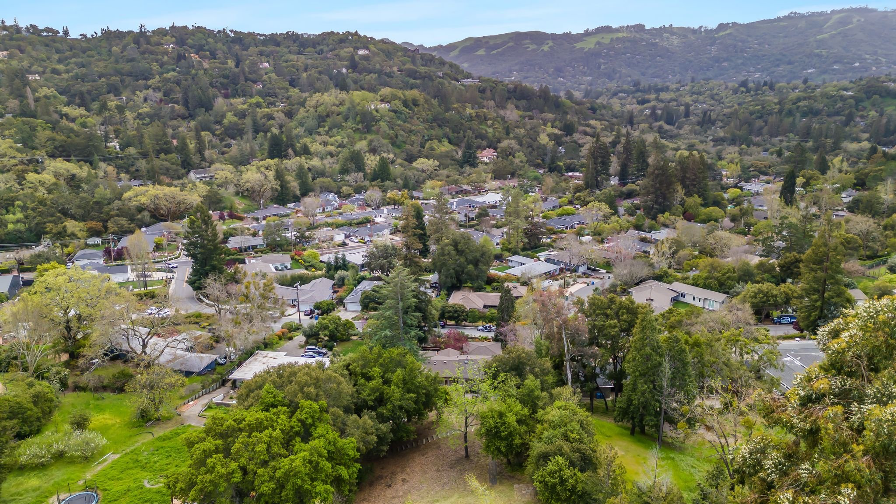



53 Van Ripper, Orinda
Stunning Sleepy Hollow Retreat
A beautifully remodeled single-story home in the highly coveted Sleepy Hollow neighborhood. This 4-bedroom, 3-bath residence blends timeless charm with modern upgrades and is surrounded by lush, professionally landscaped gardens that have been the talk of the neighborhood.
Interior Highlights
Living Room:
Tall ceilings
Striking decorative stone fireplace
Rich hardwood floors
Custom built-in bookcases
Elegant transom windows that fill the space with natural light
Cohesive wood cabinets, doors, and trim throughout
Sliding doors open to a sunny front deck with sweeping views of the Berkeley Hills—perfect for morning coffee or evening relaxation
Great Room & Kitchen:
Open-concept layout seamlessly combines dining, family,
and kitchen areas
Direct access to backyard patio and vegetable garden
Kitchen Features:
New quartz countertops and undermount sink
Custom wood cabinetry
Spacious island with Wolf gas cooktop
New GE Profile wall ovens and Bosch dishwasher
Sub-Zero refrigerator
Bedroom Wing
Two bedrooms sharing a newly remodeled full hall bath
Third bedroom with its own newly remodeled en suite bath
Built-out closets for ample storage
Centrally located laundry closet with built-in cabinetry and new, high-efficiency LG washer/dryer
Primary Suite:
Private location at the end of the hall
Sitting/office area
Built-in closets
Peaceful backyard views
Upgraded stone bathroom with dual sinks, walk-in shower, and heated floors
Outdoor Spaces
Front Yard:
Stunning, drought-tolerant and deer-resistant garden
Winding path and charming fountain—beloved by the neighborhood
Deck & Patio:
Living room opens to spacious redwood deck lined with lemon trees
Steps down to a flagstone patio
Backyard:
Two sunny patios
Raised garden beds
Mature magnolia, oak, and evergreen trees
Orange and pomegranate trees
Large undeveloped upper terrace—ideal for play or future development
Driveway:
Lined with cherry trees for seasonal beauty and shade
Additional Highlights
Double pane windows throughout
Hardwood floors throughout
New Hansgrohe plumbing fixtures throughout
Detached two-car garage with built-in storage
Lifestyle Perks
Experience the Orinda lifestyle—complete with swim and tennis clubs, scenic hiking trails, a weekend farmer’s market, vibrant downtown shops and restaurants, a welcoming community park, and unbeatable access to San Francisco.
Property Details
Price: $2,325,000 Pending
Beds: 4
Baths: 3
Square Feet: 2,439
Lot Size: 0.7 acres
Gallery
Floorplan
Video
Location
For more information about this wonderful home, please contact Terri Bates Walker.
Terri Bates Walker/Coldwell Banker
5 Moraga Way, Orinda, California 94563
email: terri@terribateswalker.com
mobile: 510-282-4420
DRE#: 01330081
Listing information deemed reliable, but is not guaranteed.




























































